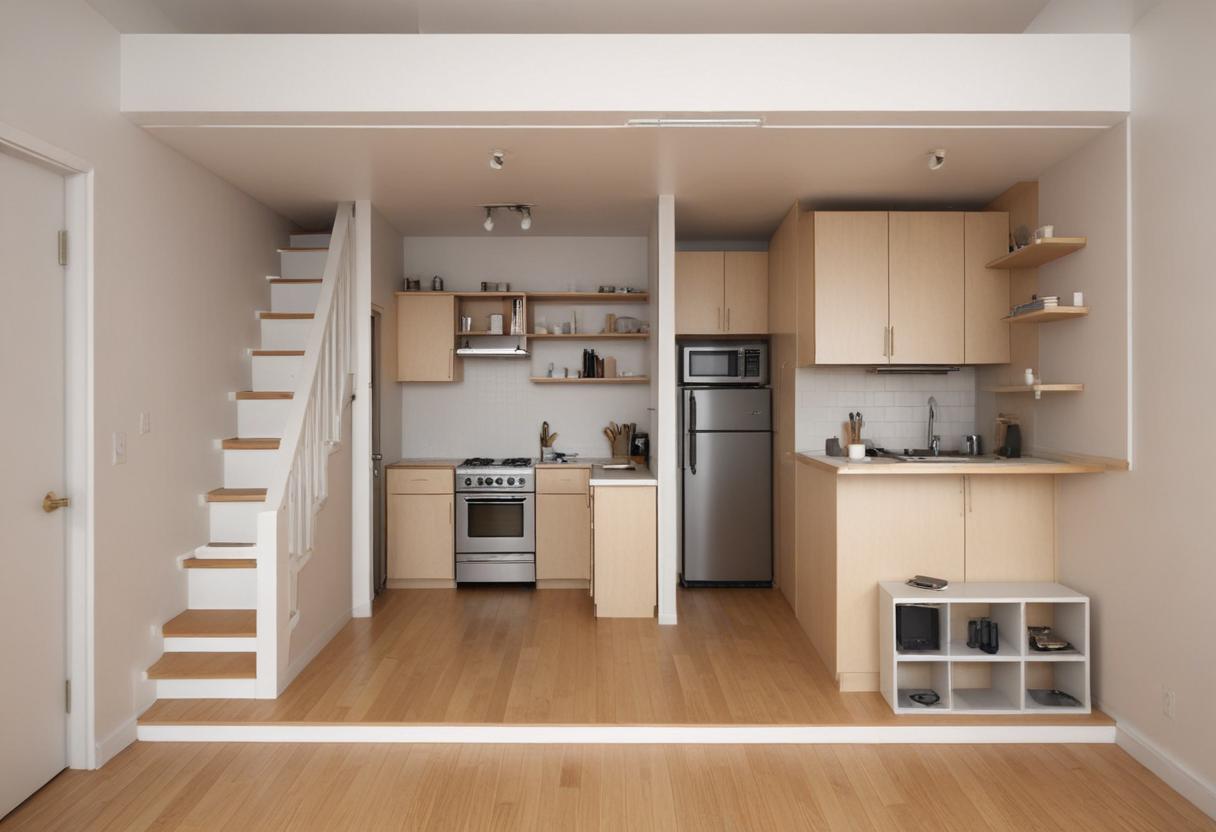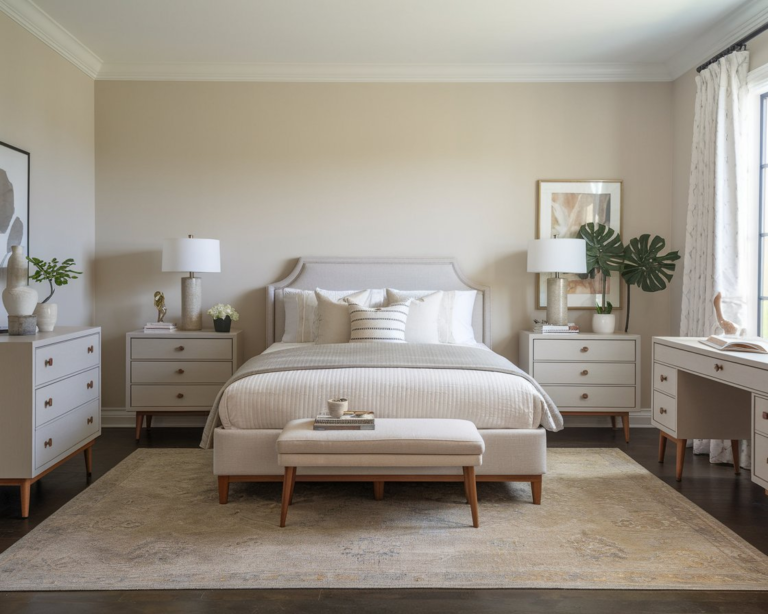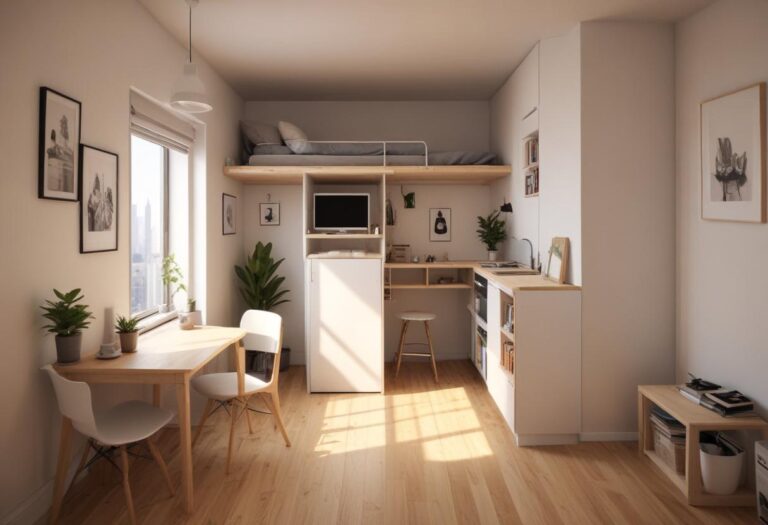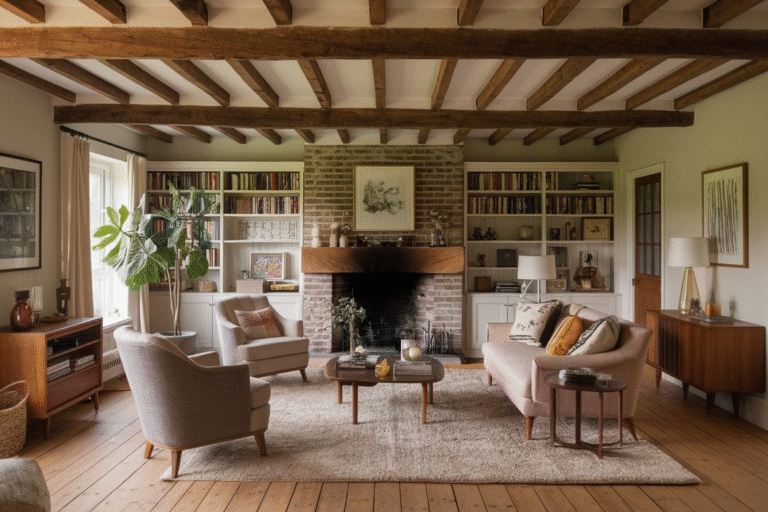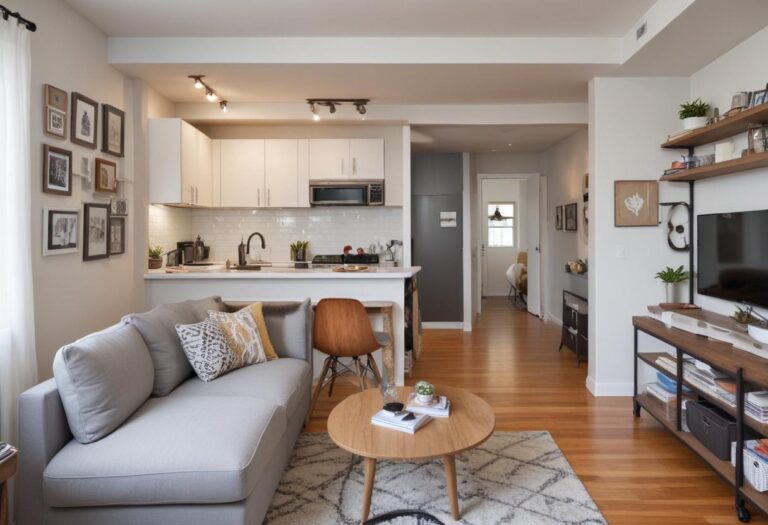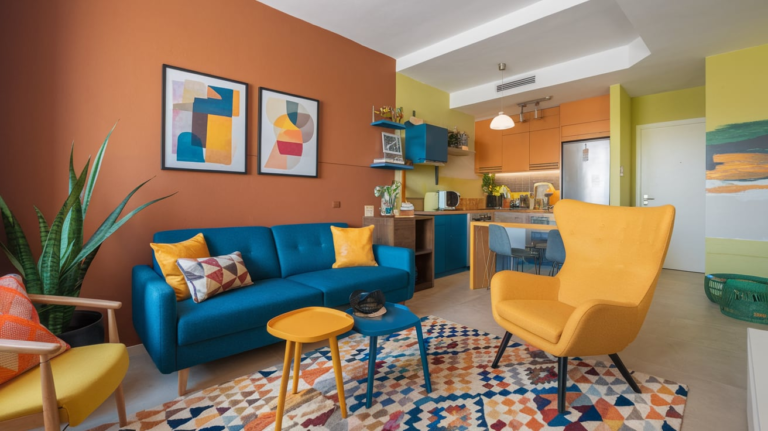23 Tiny Studio Apartments Layout Ideas
So, you’ve got yourself a tiny studio apartment. Maybe it’s a cozy nest in the city or a snug corner in a college town.
Either way, that single-room space has to be your bedroom, living room, kitchen, and possibly your yoga studio too.
It sounds like a lot—and it is—but with the right layout ideas, you’ll be amazed at what you can pull off in even the tiniest footprint.
1. The “Zone It Out” Layout
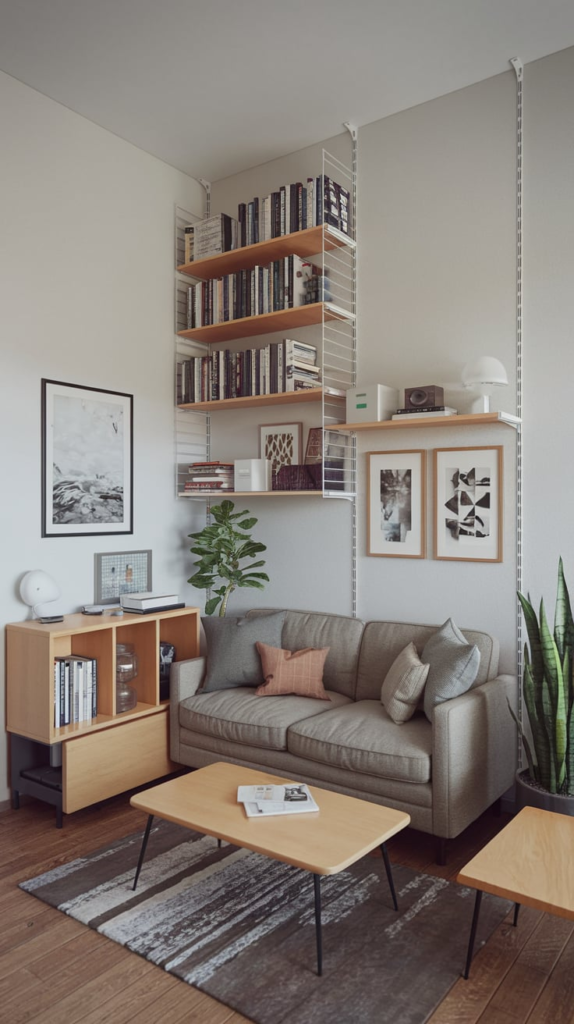
Zoning is your best friend when you’ve only got one room to work with. Divide your space into zones—sleeping, eating, lounging, working. It’s not about putting up walls (although a curtain helps); it’s about making each area feel distinct with clever furniture placement, rugs, and lighting.
2. The Bed Nook Trick
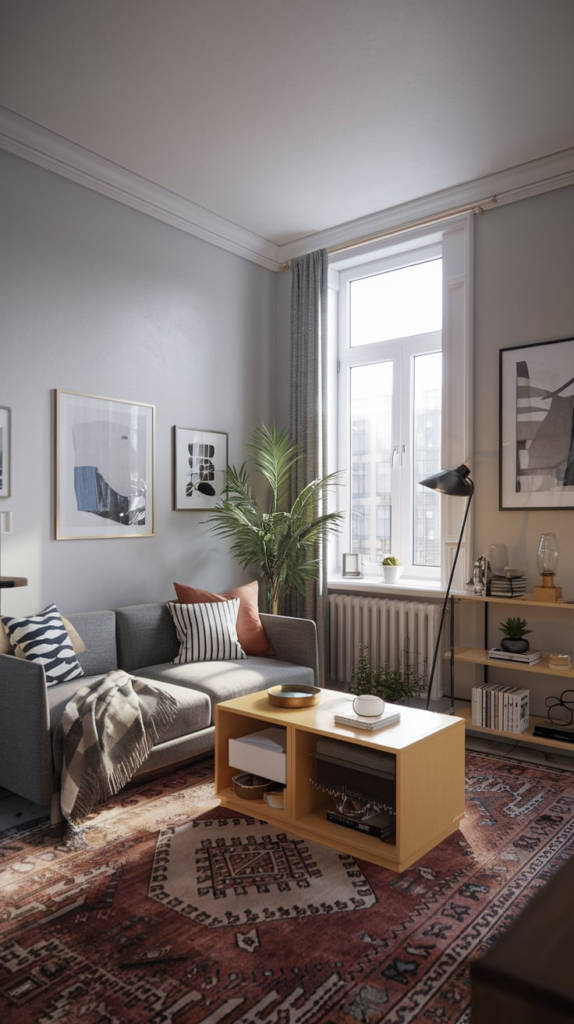
If your layout allows it, tuck your bed into a nook or corner to create a sleeping cave. One studio I had had this strange closet-sized indentation—and I turned it into the coziest bed zone with fairy lights and a dark curtain. Pure magic.
3. Sofa by Day, Bed by Night
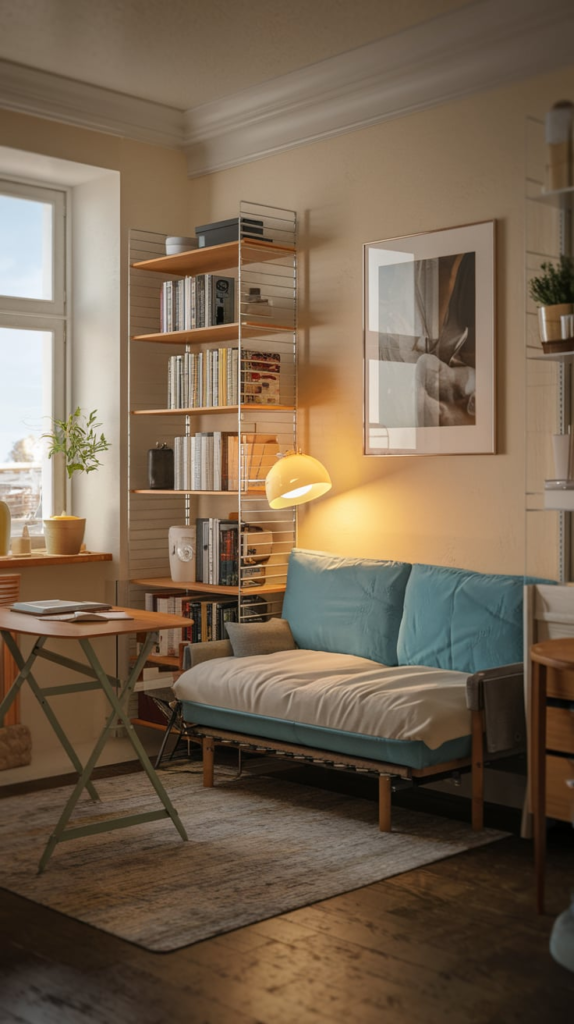
You’ve heard it before, but it’s worth repeating: a sleeper sofa or daybed is a layout lifesaver. By day, you’ve got a living room; by night, a bedroom. Add a rolling ottoman or side table, and you’ll forget you’re doubling up on functions.
4. Go Vertical
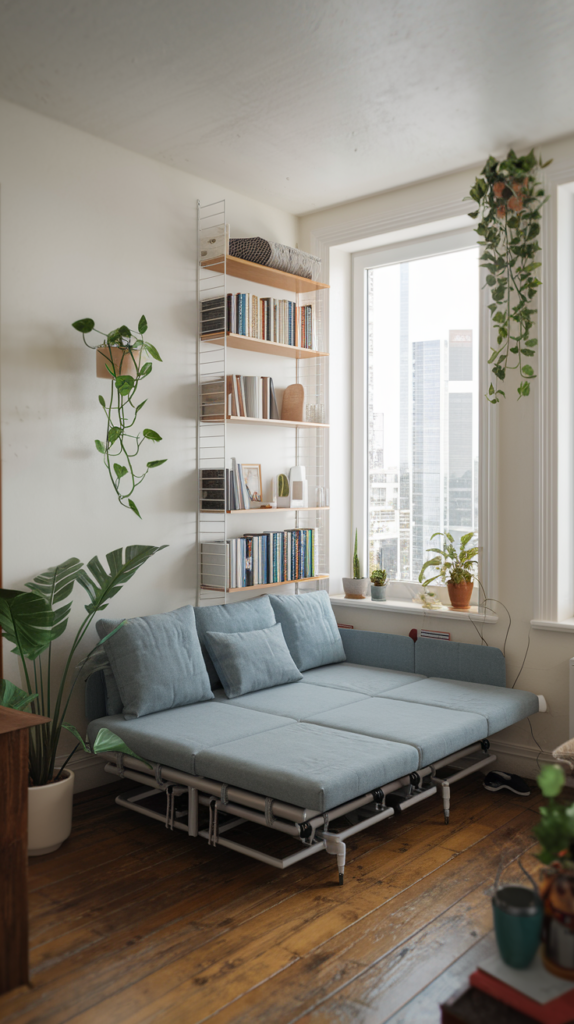
Tiny studios often lack square footage—but they’ve got height. Use your walls for shelves, hanging racks, vertical storage towers, even floating desks. When I added a wall-mounted bookshelf above my desk, it was like discovering a secret level in a video game.
5. The Floating Desk Corner
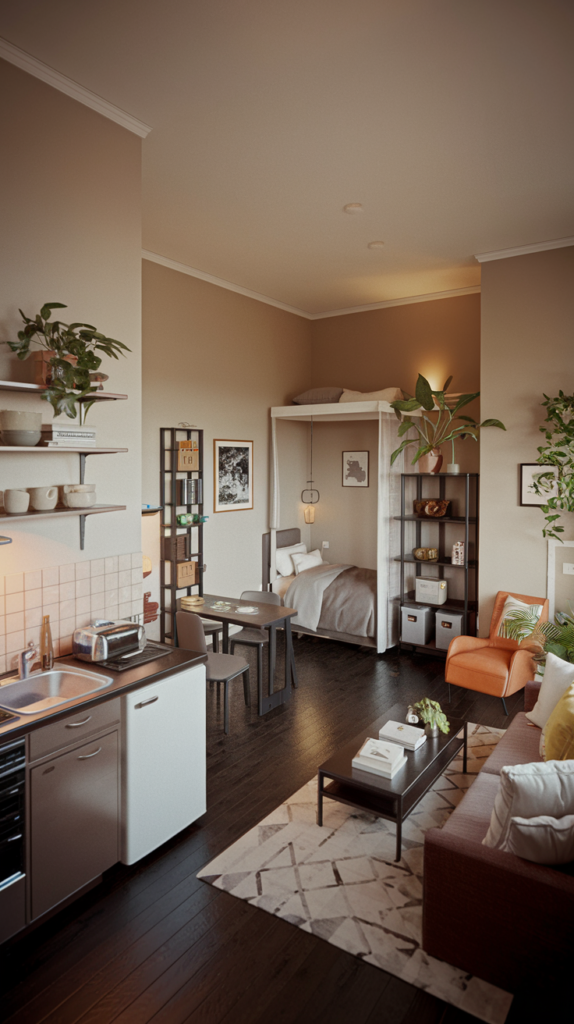
Float a desk in an unused corner or even under a window. Keep it slim and simple, and it can double as a vanity or dining table. Add a stool that tucks under when not in use, and you’ve got a layout win.
6. Divide with a Bookshelf
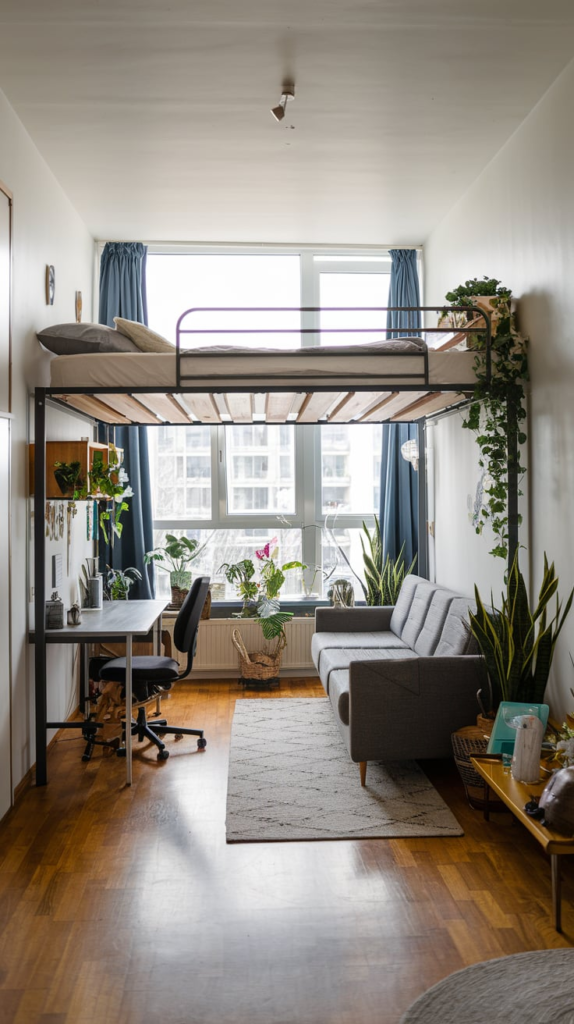
Instead of walls, use open shelving as a room divider. A cube shelf lets light through, adds storage, and gives your studio some visual structure. It’s like having your cake and shelving it too.
7. Roll-Away Dining Setup

Eating at a real table doesn’t have to be a dream. Try a rolling kitchen cart or folding dining table with collapsible chairs. Pull it out when you need it, tuck it away when you don’t. Studio sorcery.
8. Lofted Bed Layout
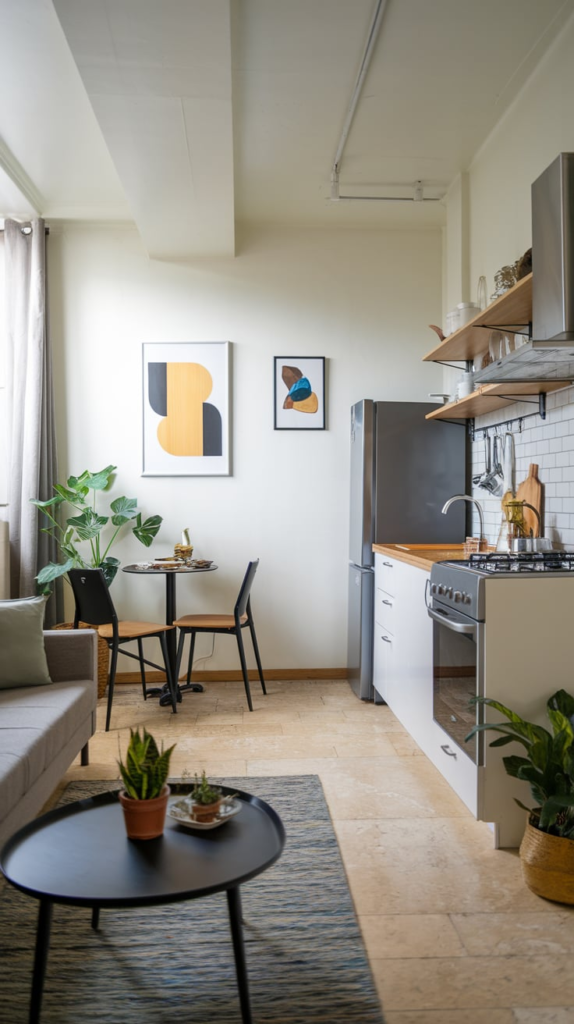
If your ceilings are high enough, go vertical with a lofted bed. Below it? Workspace, closet, or even a mini living area. It feels like having a bonus room in the air.
9. Studio “L” Layout
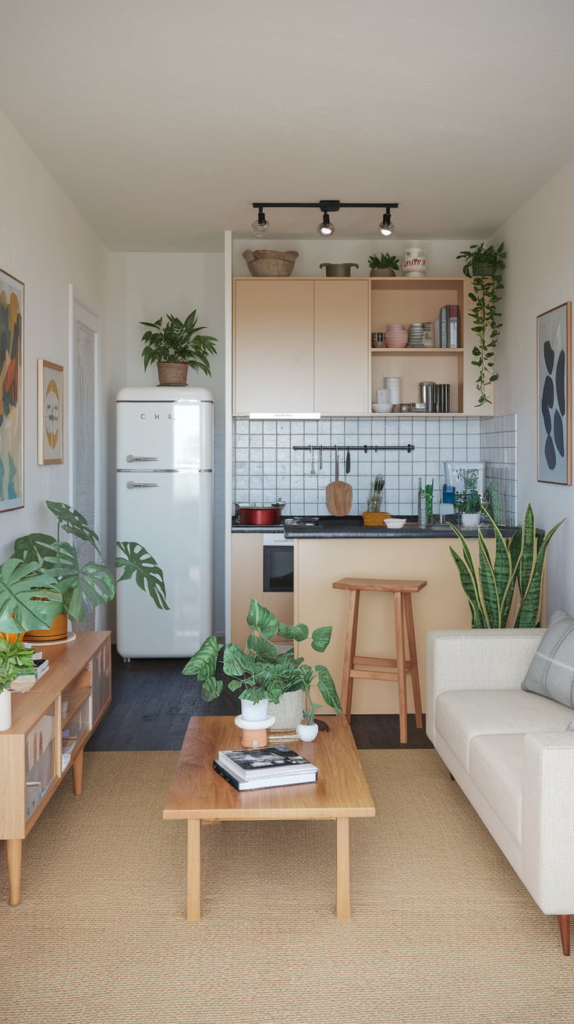
Think of your space as an L-shaped layout, even if the floorplan isn’t. Place your bed and couch perpendicular to each other, and you’ve got a visual and functional split between sleep and chill zones.
10. Mirror, Mirror on the Wall

Here’s a little magic: mirrors can double your space—at least visually. Place them across from windows or light sources to bounce brightness around and expand your layout without touching the walls.
11. Hidden Storage Layout
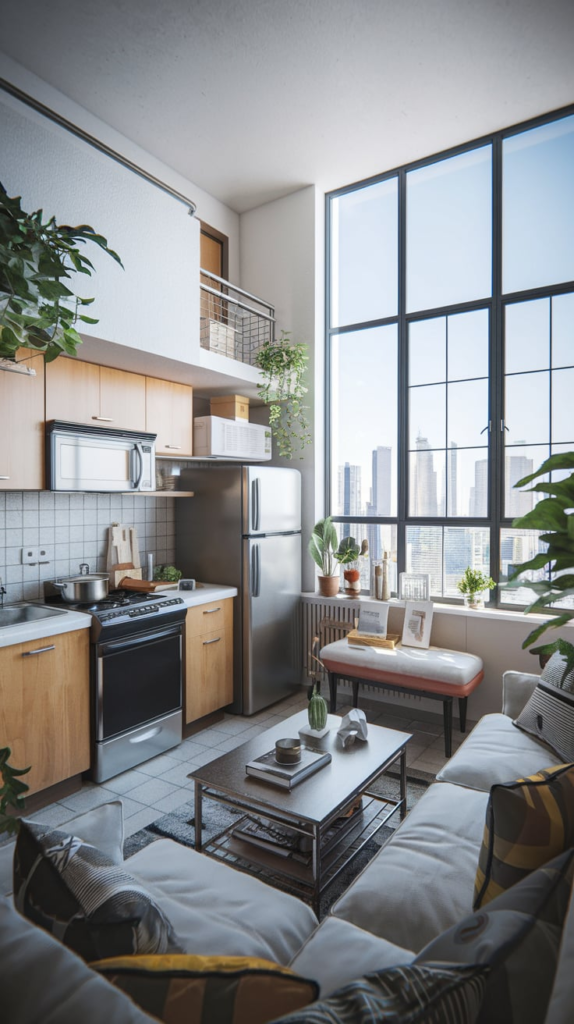
Studio living is all about the hide-and-store game. Opt for beds with drawers, ottomans that open, and even couches with hidden compartments. My friend once stored her entire winter wardrobe under her couch. Genius.
12. Under-the-Window Magic
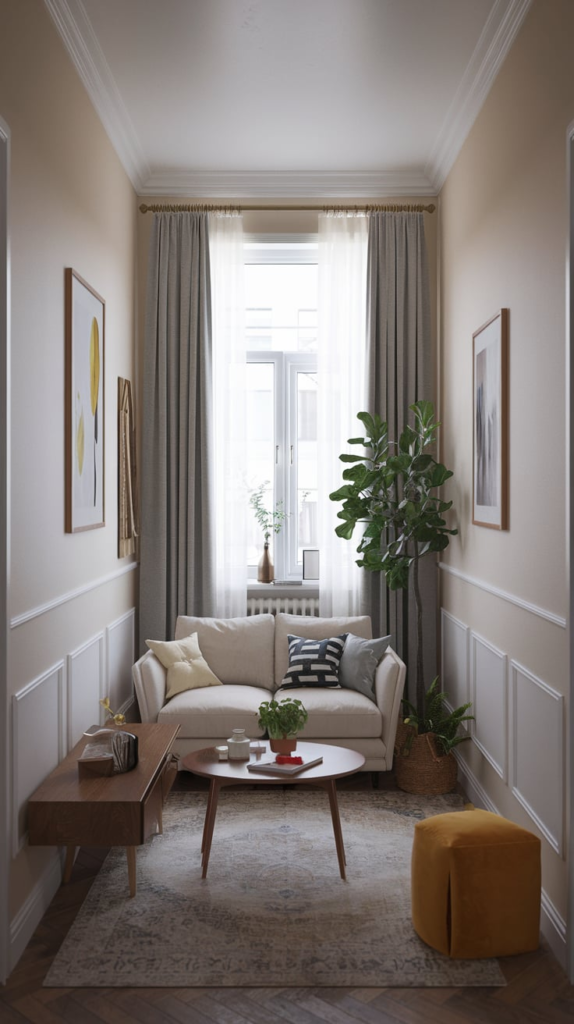
That low wall under your window? Prime real estate. Add a bench with storage, a mini desk, or a row of drawers. It’s an often-forgotten zone that can do heavy lifting in your layout.
13. Curtain-Off Sleeping Area
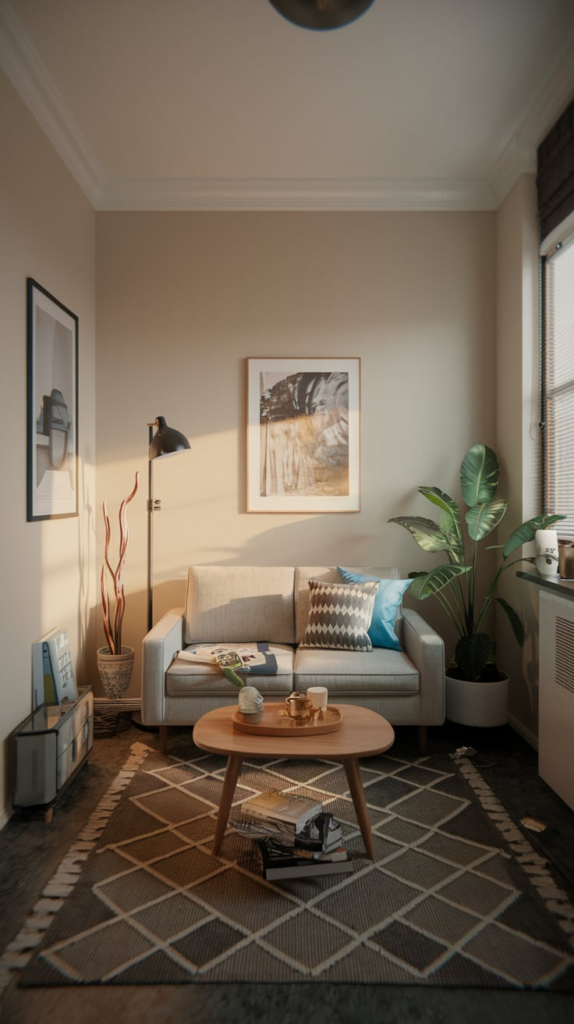
No wall? No problem. Install a curtain track and draw a curtain around your bed. It’s like a bedroom on demand—great for privacy, focus, and naps that don’t feel like they’re happening in your kitchen.
14. Kitchenette with a Twist
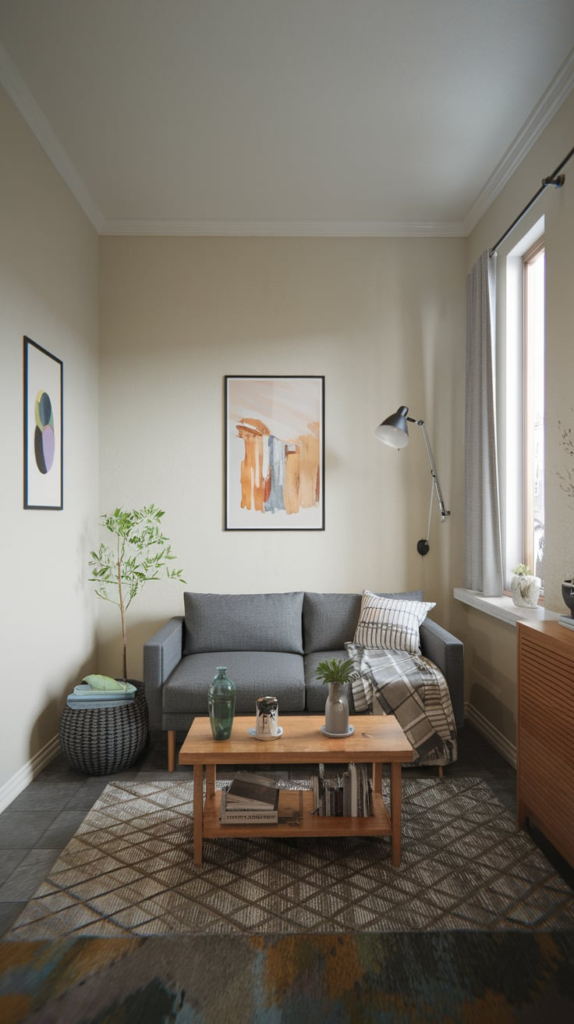
Studio kitchens are famously small. But you can still make the most of them with a galley-style setup. Add a rolling island or slim prep table in front, and you’ll have double the function without eating into your space.
15. The Minimalist Master Plan
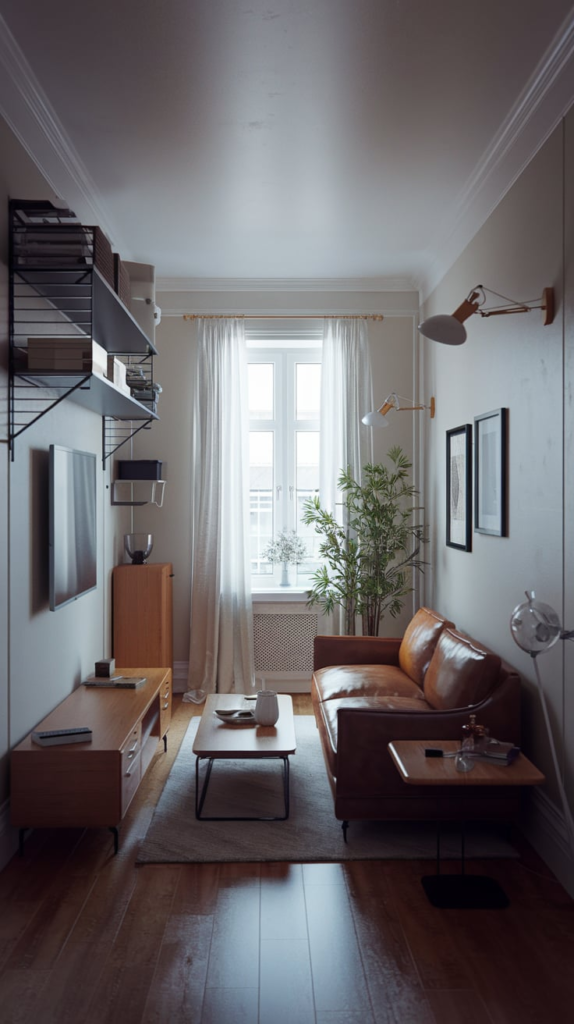
Sometimes, less really is more. Stick to just the essentials and arrange them for flow: bed, table, seating. The open floor space will make your layout feel serene, airy, and surprisingly luxe.
16. Murphy Bed Magic
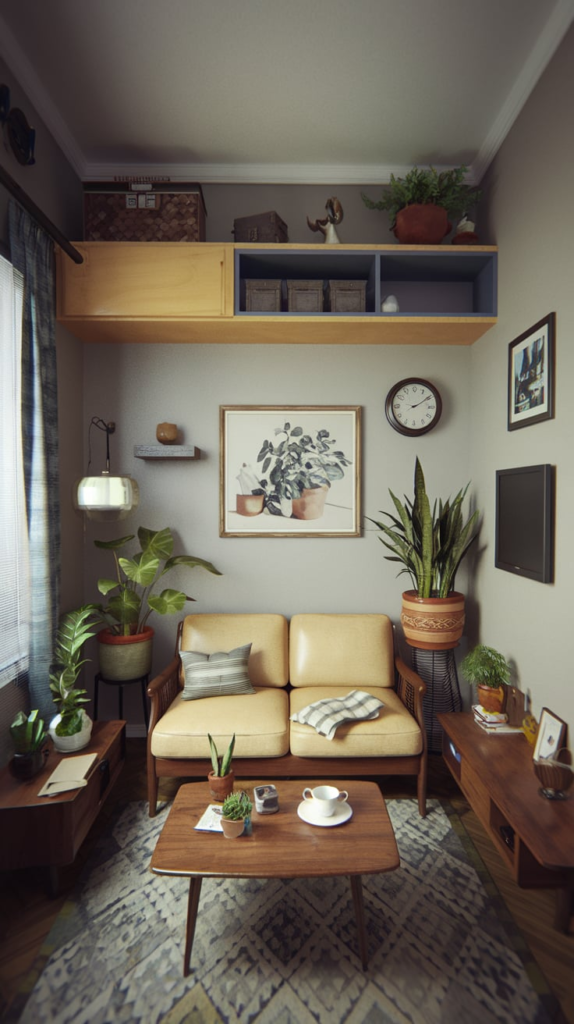
Ah, the Murphy bed—a classic for a reason. Fold it up during the day and enjoy a massive amount of space. It’s like giving your studio a daily glow-up.
17. Diagonal Layout Twist
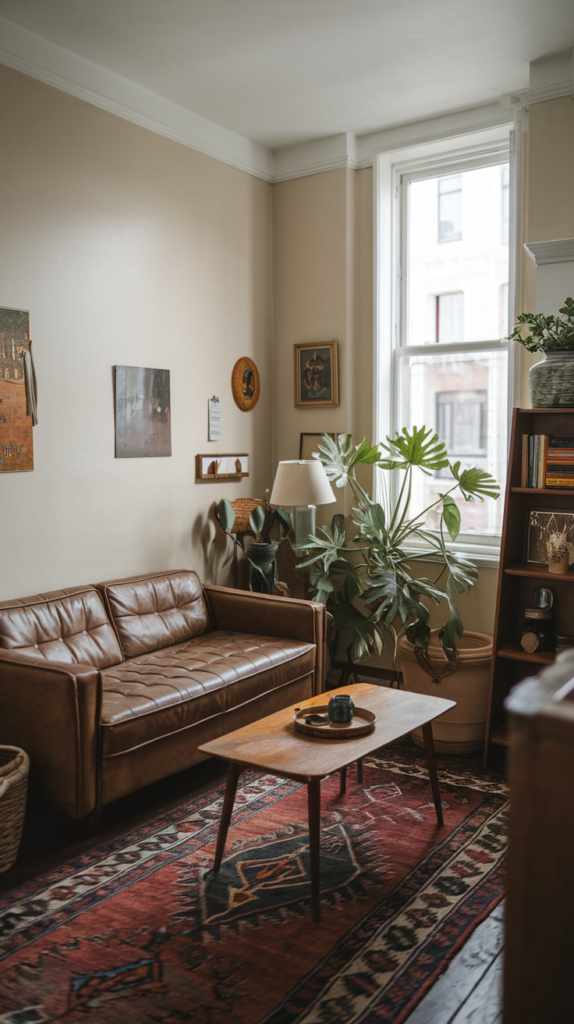
Most people push furniture against the walls. Try placing your couch or bed at a diagonal for a more dynamic, cozy vibe. It breaks the boxy feel and gives your layout a more curated look.
18. Two-Level Studio Layout
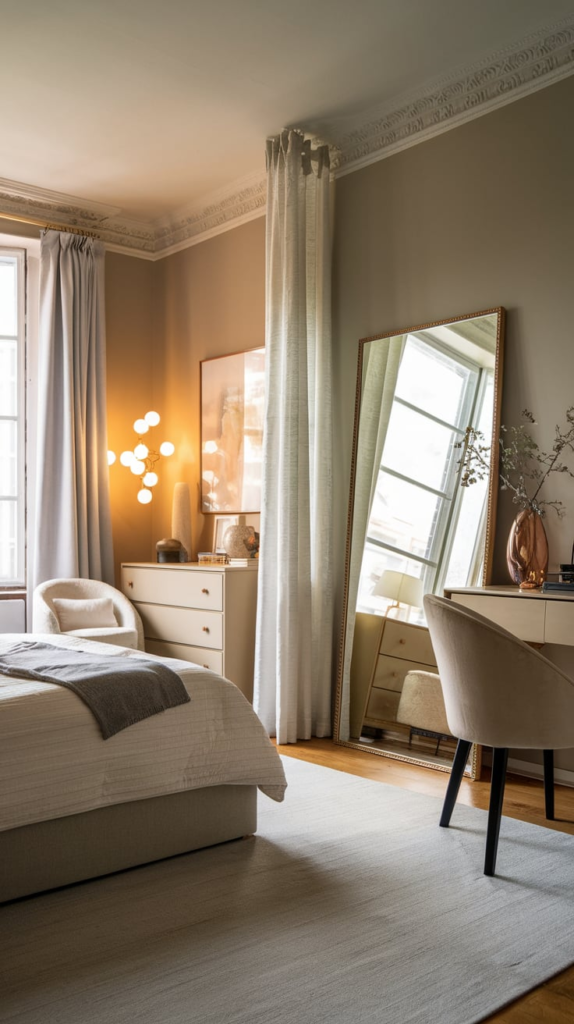
If your studio has a step-up platform or even a slight elevation change, use it to your advantage. Place your bed on the higher level and your seating below—it creates a natural division without needing extra furniture.
19. Fold-Out Everything
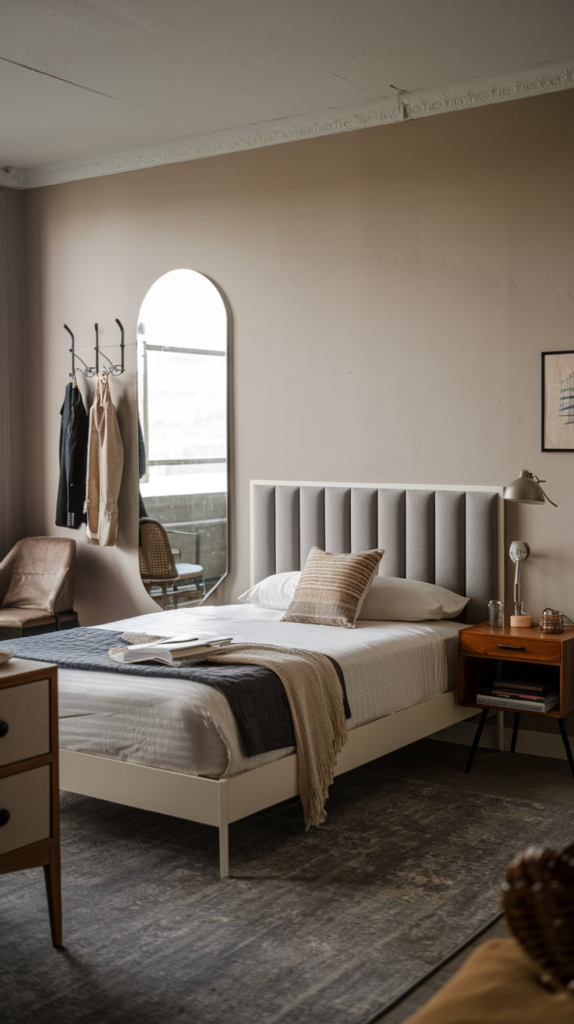
A fold-out desk. A fold-down table. A wall-mounted ironing board. If it folds, it’s gold. Studio layouts benefit massively from multi-functional, collapsible furniture that disappears when not in use.
20. “Back-to-Back” Layout
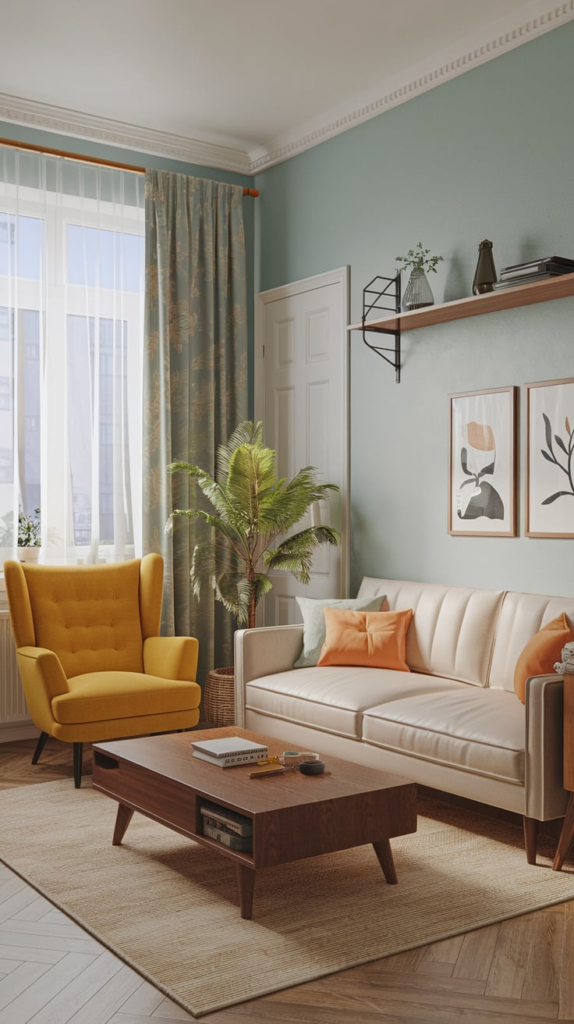
Place your bed and couch back-to-back, especially if you don’t want your bed to be the focal point. Add a slim console or storage bench in between, and you’ve got a tidy layout that feels intentional.
21. Rug the Zones
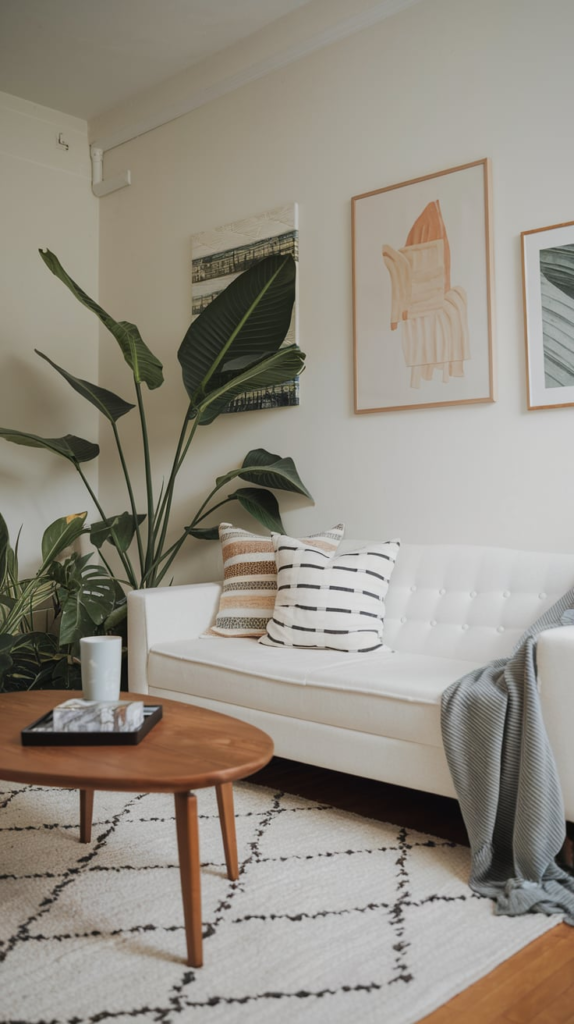
Rugs are the unsung layout heroes. Use one under your bed and another under your seating area to visually break up the space. It’s a soft, stylish way to organize your studio without moving walls.
22. Create a Walkway
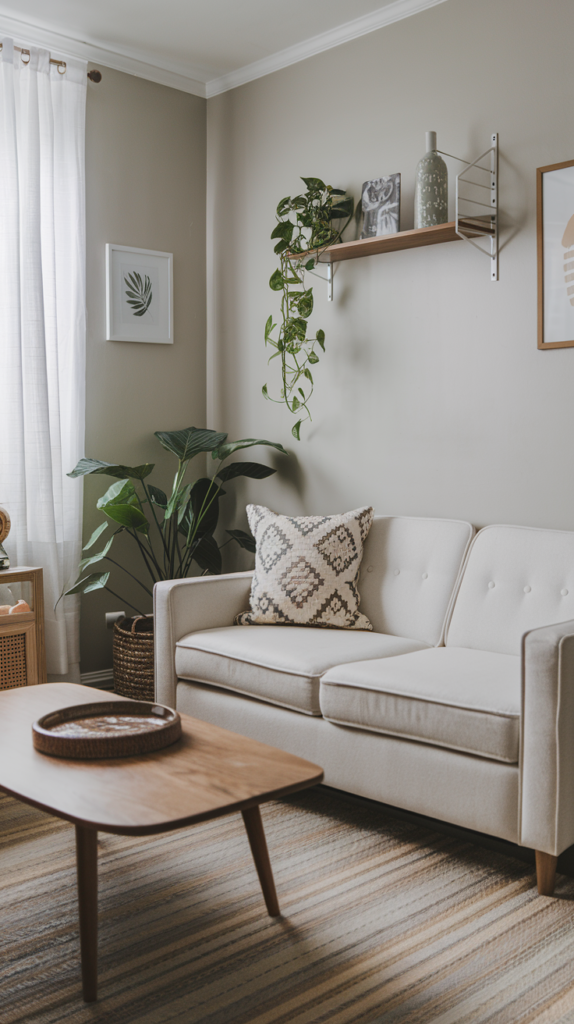
Design your layout with a clear path from door to window. Not only does this improve flow and feel natural, but it also tricks your eye into seeing the space as larger and more navigable.
23. Think Modular
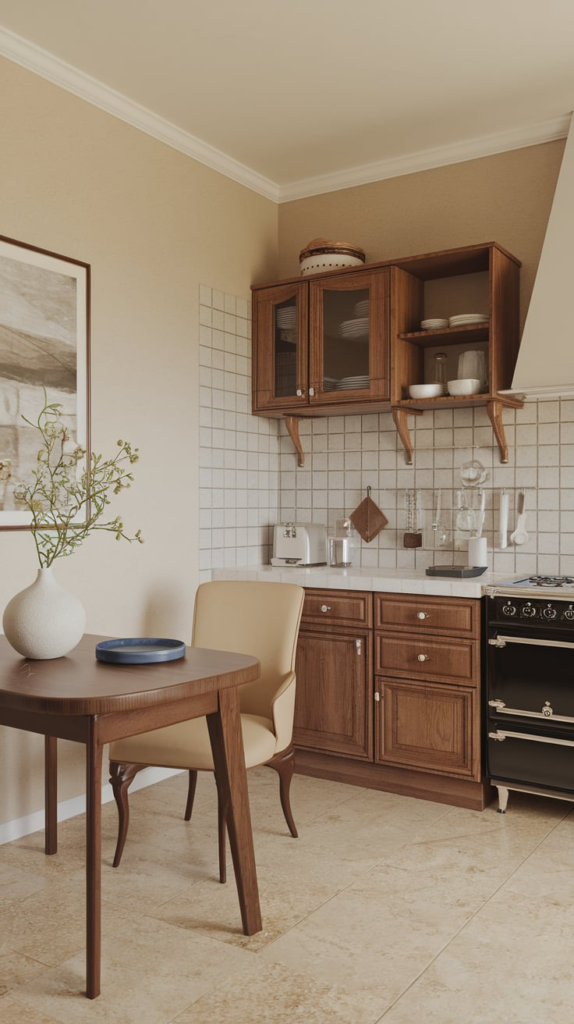
The last idea? Modular furniture that you can move, stack, and rearrange. Think building blocks for grown-ups. Whether it’s stackable stools or a reconfigurable sectional, modular pieces let your layout evolve with your life.
Conclusion
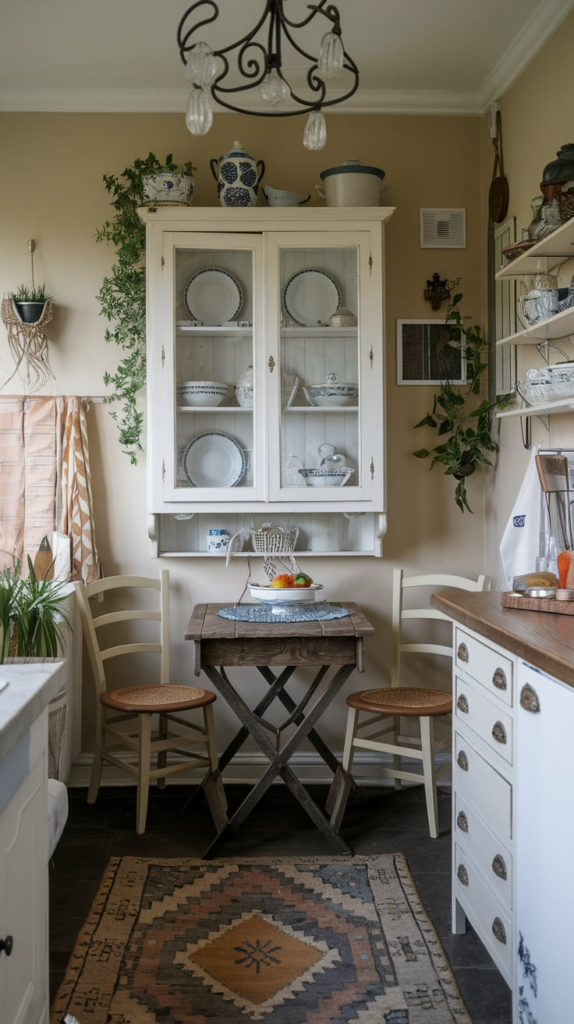
Look, a tiny studio might not have square footage, but it’s got potential bursting at the seams. The key is thinking strategically, vertically, and a little bit like an interior ninja. Layouts matter more than you think, and with a few smart tweaks, even the tiniest studio can feel spacious, stylish, and uniquely you.
Trust me, I’ve had studios so small I could touch the fridge from my bed—and with the right layout, even those became havens I loved coming home to. Now it’s your turn. Pick one idea to start with and build your dream layout from the floor up.
