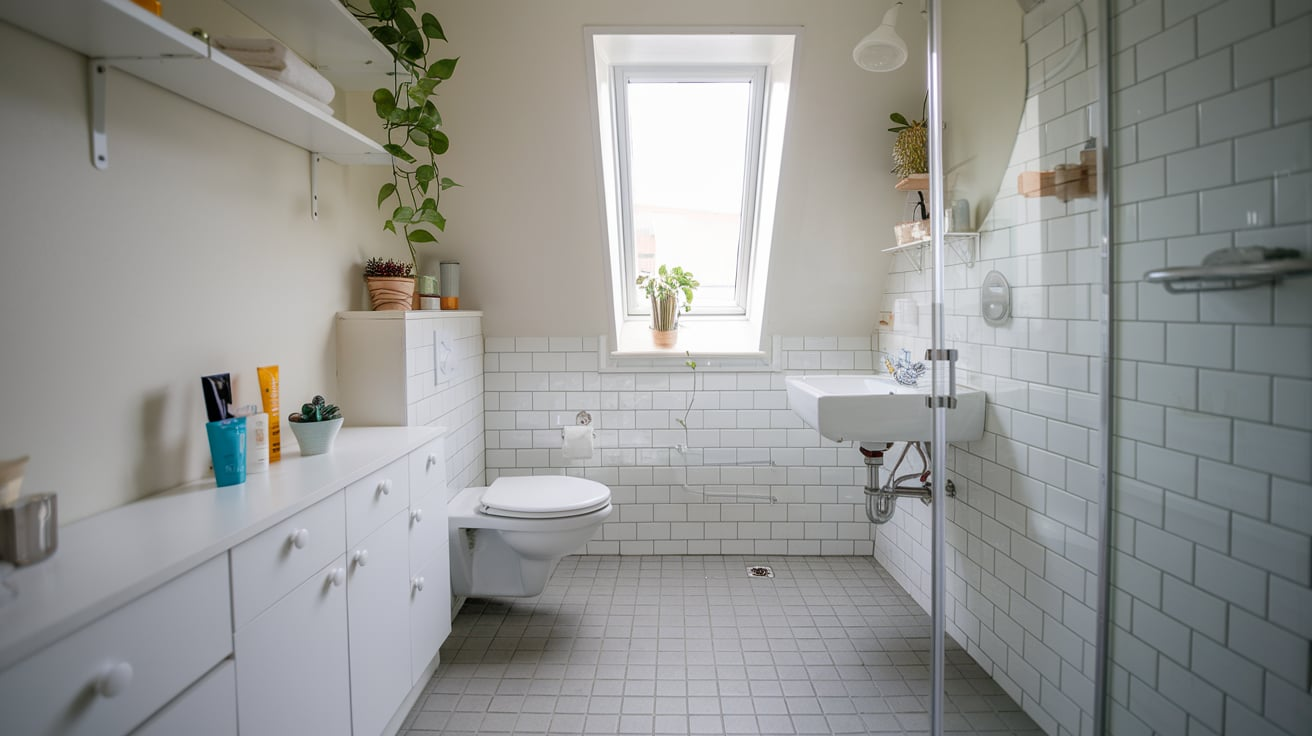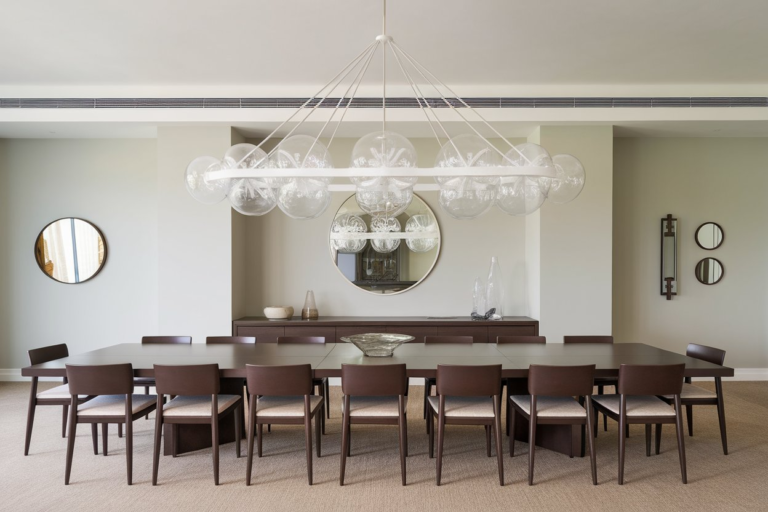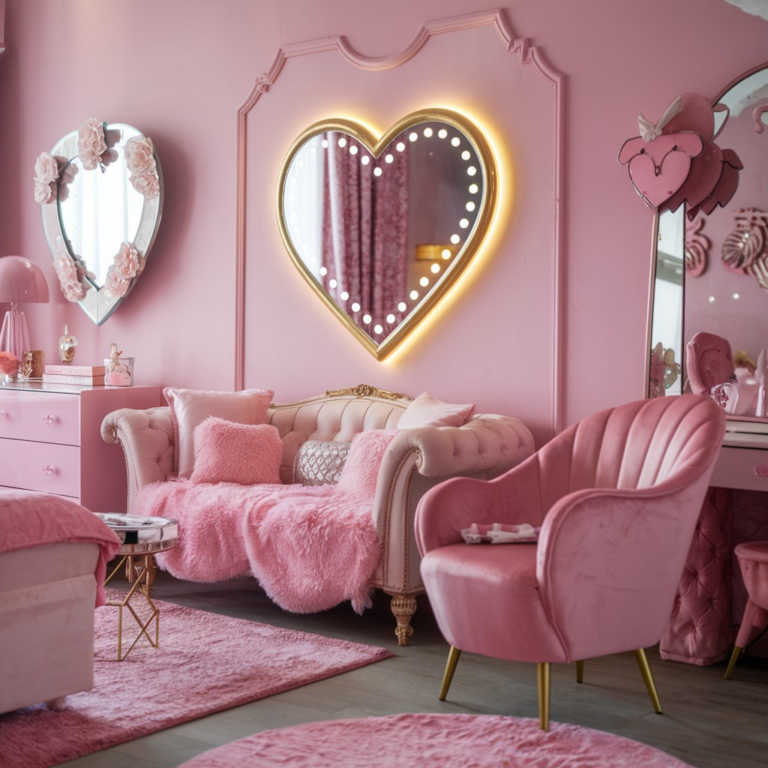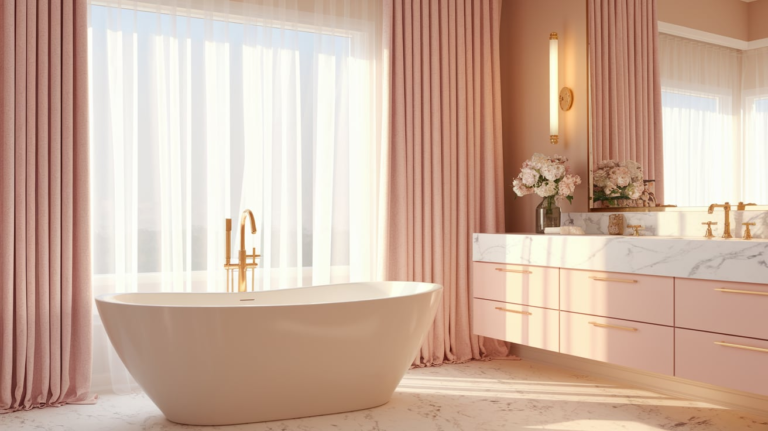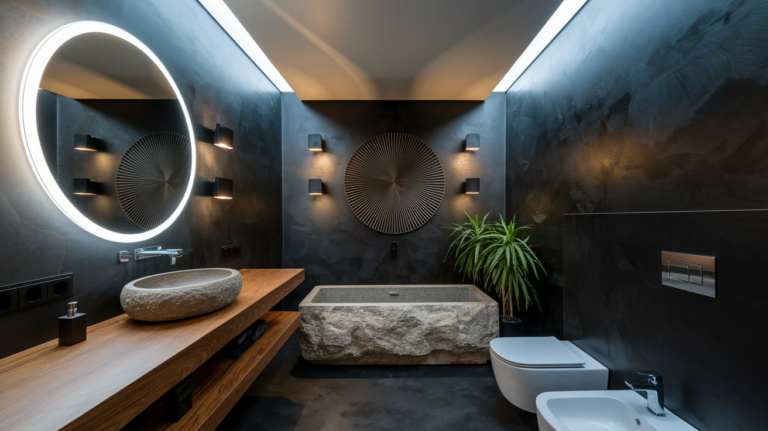21 Small Bathroom Layout Floor Plans Ideas
When it comes to small bathroom design, every inch matters. Whether you’re working with a tiny powder room or a compact en suite, finding a layout that maximizes both functionality and style can feel like solving a jigsaw puzzle with missing pieces.
But worry not — you’re about to dive into a treasure trove of clever, space-saving bathroom floor plan ideas that don’t just make do — they make magic.
1. The Classic Single Wall Layout
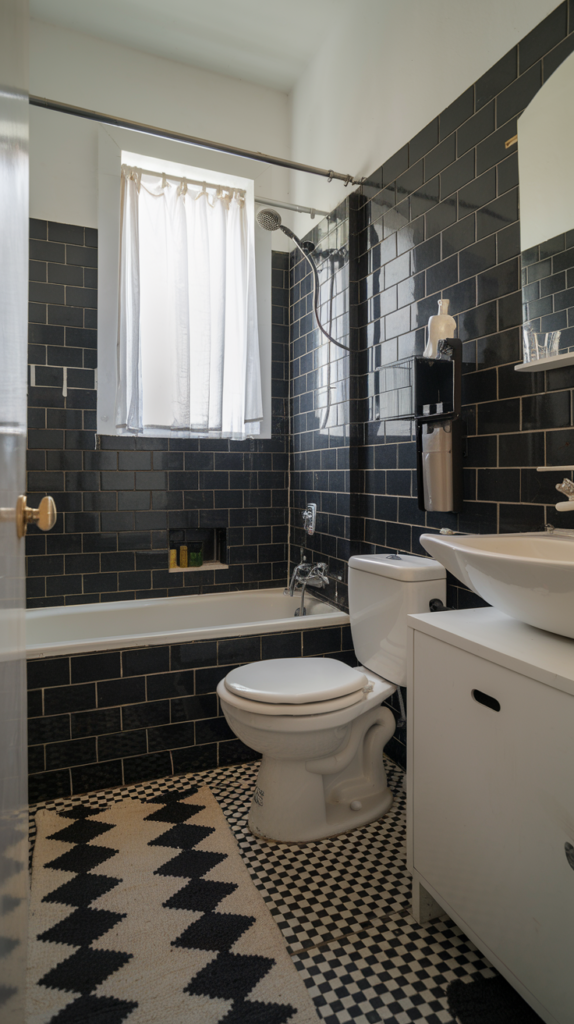
This is the bread-and-butter of small bathroom design — everything (toilet, sink, shower) is lined up against a single wall. It’s straightforward, cost-effective, and easy to plumb. Perfect for narrow spaces, it’s like a well-trained marching band — everything moves in a line.
2. Corner Shower Charm
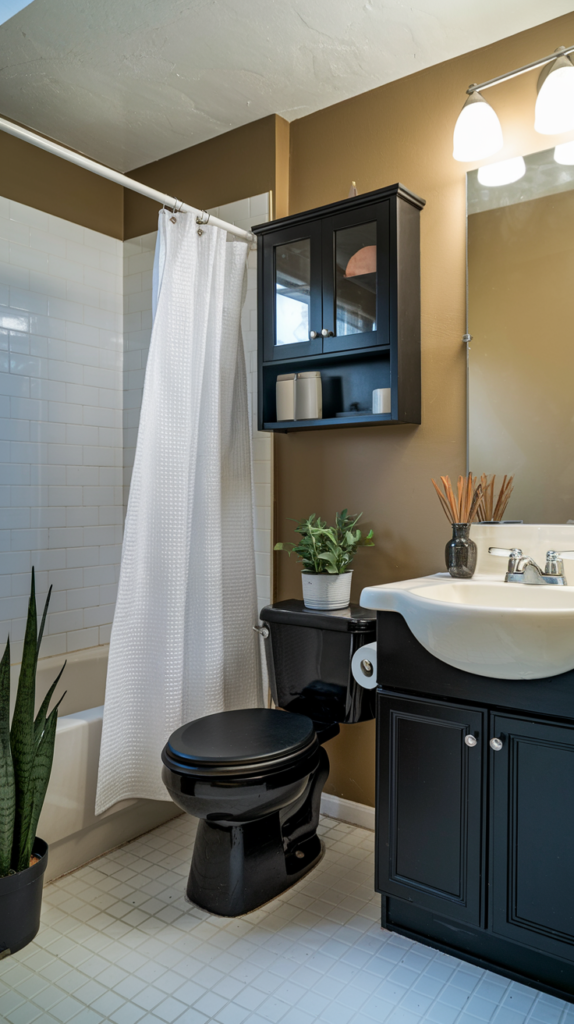
Tuck that shower into a corner like a clever squirrel hiding its acorn. A corner shower with a curved or angled door frees up floor space, creating a more open feel while still keeping you squeaky clean.
3. The Galley Bathroom
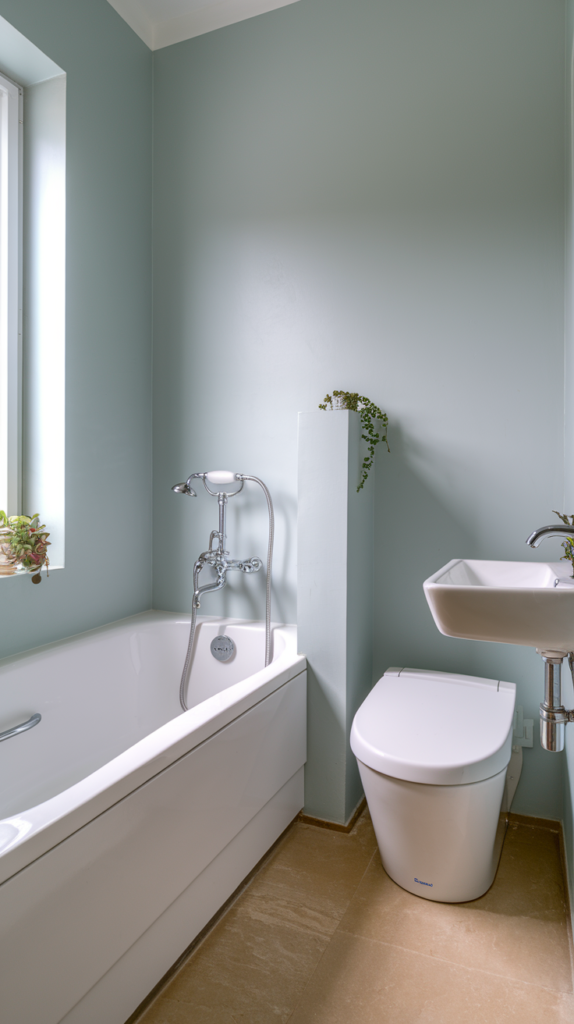
Think of this like a miniature hallway kitchen, but for your daily rituals. Fixtures run along two parallel walls — sink and toilet on one side, shower or tub on the other. It’s efficient, symmetrical, and ideal for longer, narrow bathrooms.
4. Pocket Door Perfection
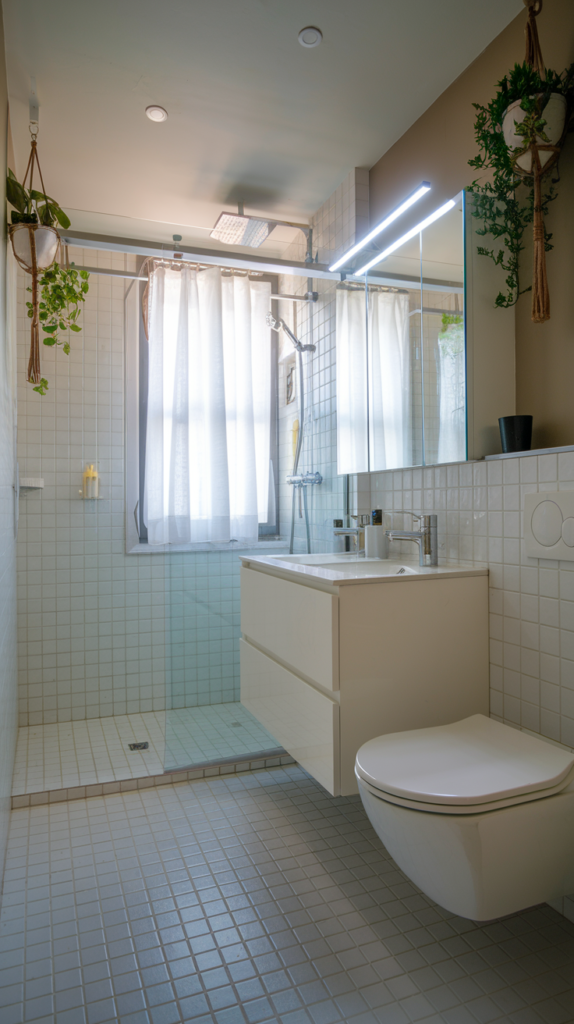
Doors that swing into your bathroom are notorious space thieves. Enter the pocket door — it slides inside the wall, freeing up valuable real estate for storage or a larger vanity. It’s like a secret passage that opens up new possibilities.
5. The Three-Quarter Bath Nook
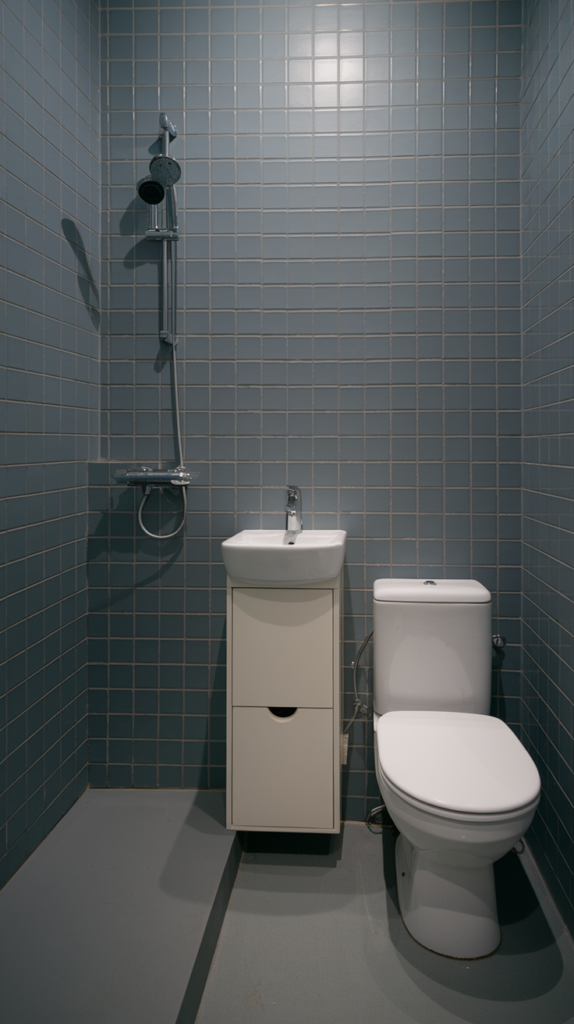
Sometimes all you need is a toilet, sink, and shower. This layout pares things down to the essentials while giving you the comfort of a full bath feel. Ideal for guest bathrooms or studio apartments.
6. Floating Vanity Illusion
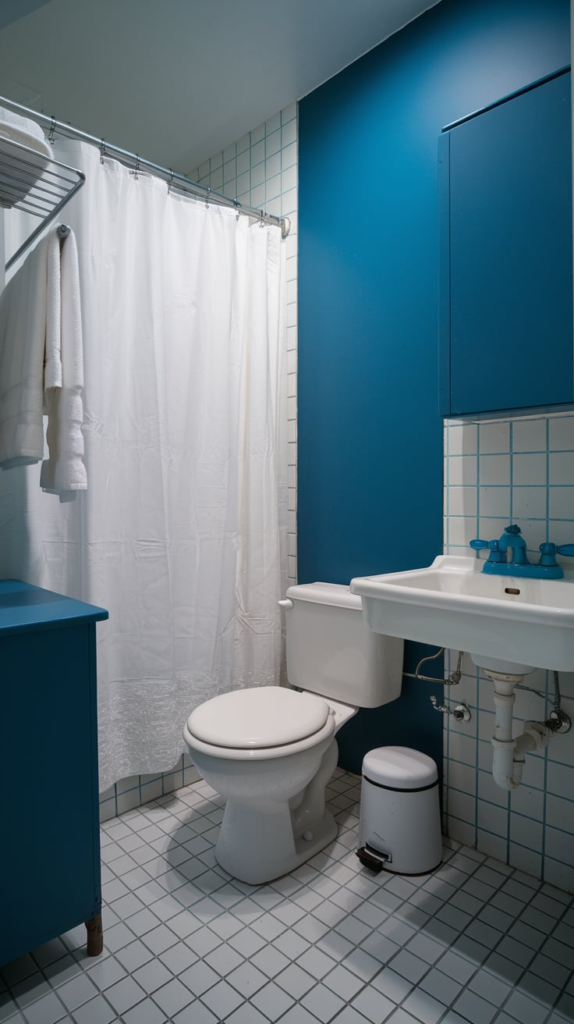
When floor space is tight, a floating vanity creates the illusion of openness while still offering ample storage underneath. It’s like a magician’s trick — nothing up the sleeve, but everything in its place.
7. Wet Room Wonder

This layout tosses out the idea of separate shower cubicles. The entire room becomes the shower — all waterproofed and sloped for drainage. It’s bold, modern, and excellent for very small footprints. Just think: no shower curtain battles ever again.
8. The L-Shaped Layout
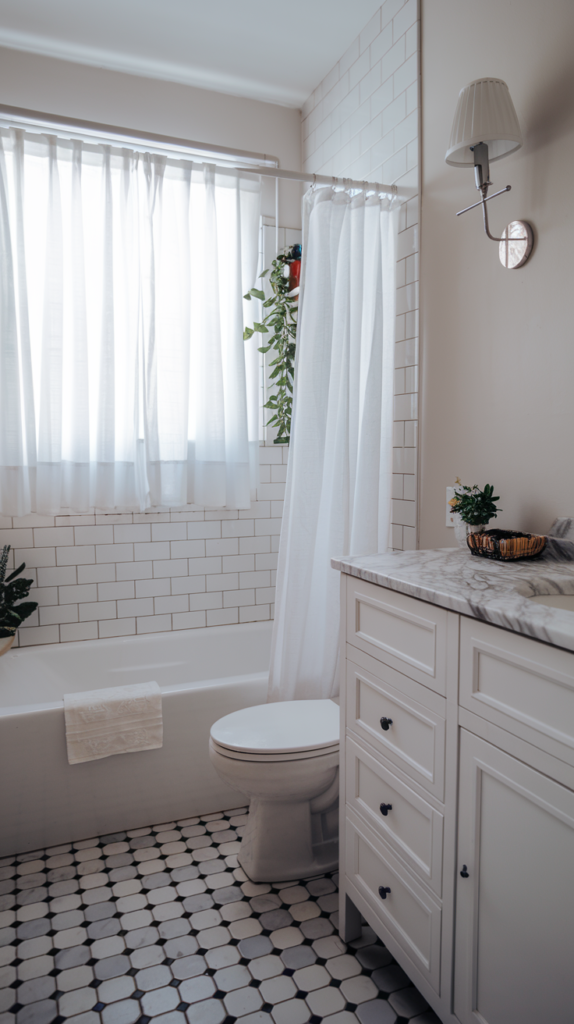
Create a little elbow room with an L-shaped configuration. The sink and toilet on one wall, and the shower or tub on the adjacent wall. It breaks up the space just enough to feel comfortable without crowding.
9. Under-Staircase Secret Bath
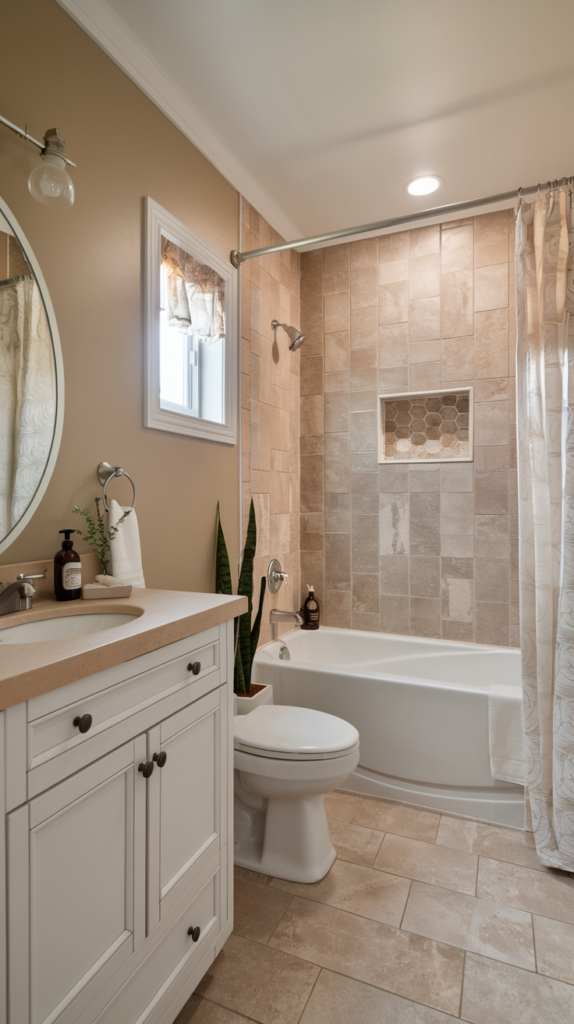
Got a random void under the stairs? It might just be the perfect hideaway for a tiny powder room. A small sink and toilet can fit snugly, making use of what’s otherwise dead space. It’s a clever rabbit hole of a bathroom.
10. Mirror Multiplication Effect

Okay, not a layout per se, but strategic mirror placement can dramatically enhance the sense of space in a cramped bathroom. Mirrored walls or large over-vanity mirrors reflect light and stretch visual boundaries.
11. Diagonal Fixtures Layout
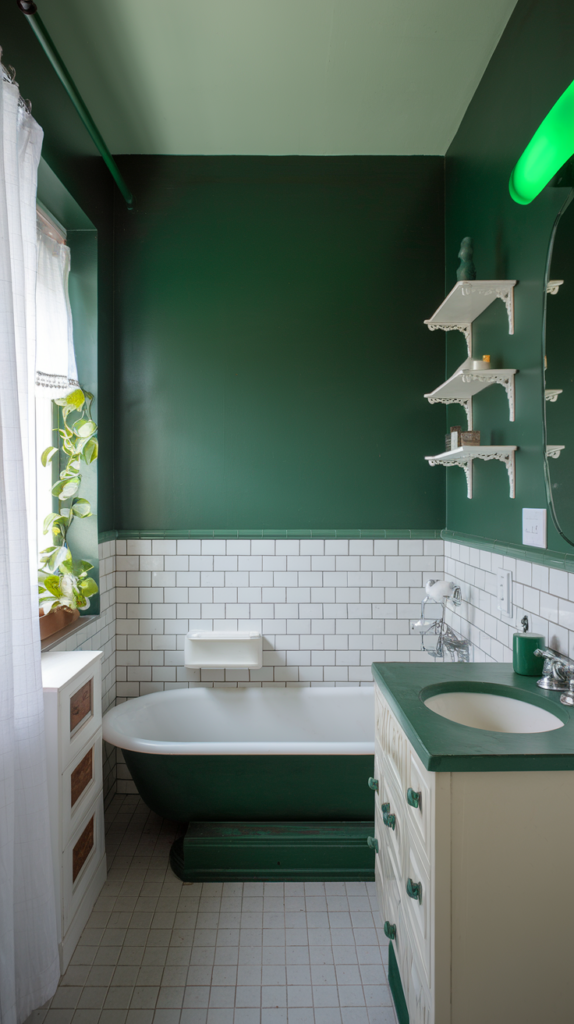
Installing a toilet or sink at a diagonal can open up strange-shaped rooms in surprising ways. It’s a quirky move, but sometimes the odd angle is what unlocks a better flow.
12. The Tucked-In Toilet Plan
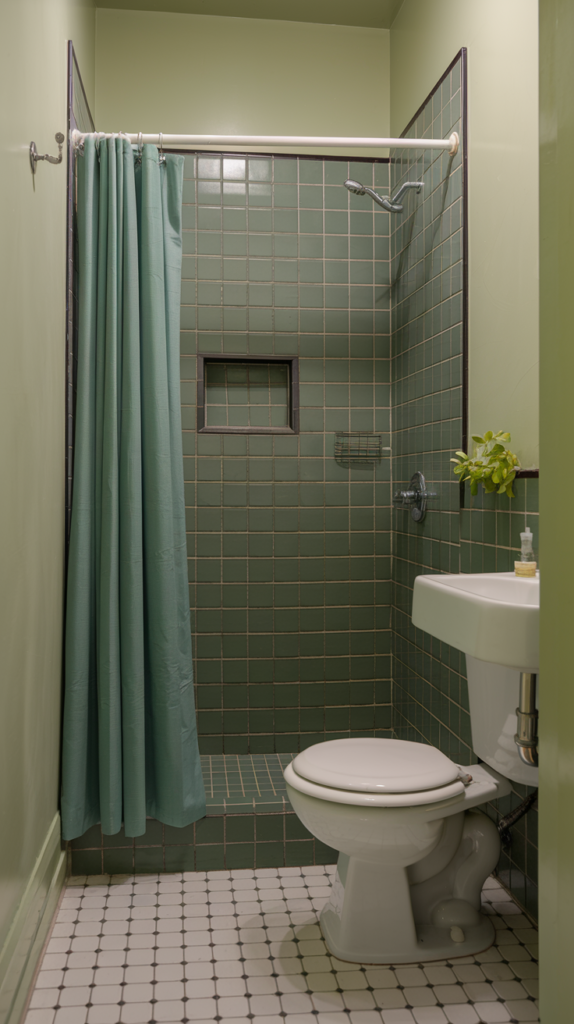
Shift the toilet to a little nook or alcove if the room allows. This offers privacy and a more spacious feel for the rest of the bathroom. It’s like tucking your shoes under the bed — tidy and out of the way.
13. Double-Duty Shower and Tub
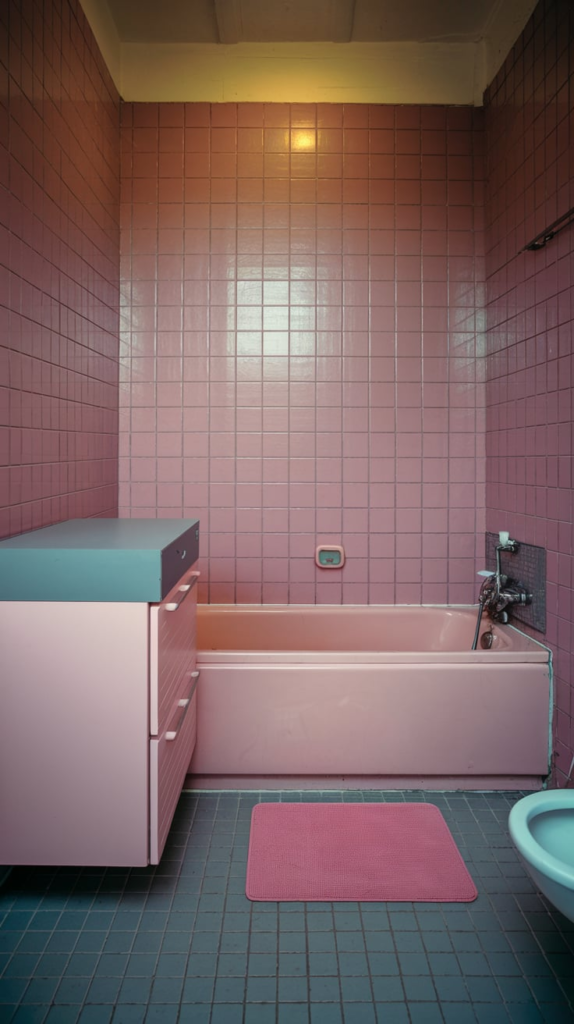
Combining your shower and tub in one unit saves precious square footage. With sleek glass screens instead of clunky curtains, the space feels seamless and sophisticated.
14. Vertical Storage Strategy

When you can’t go out, go up. Tall cabinets, floating shelves, and vertical towel racks take advantage of wall space, keeping your floor area clear and your bathroom from feeling cluttered.
15. The Split Bathroom Plan
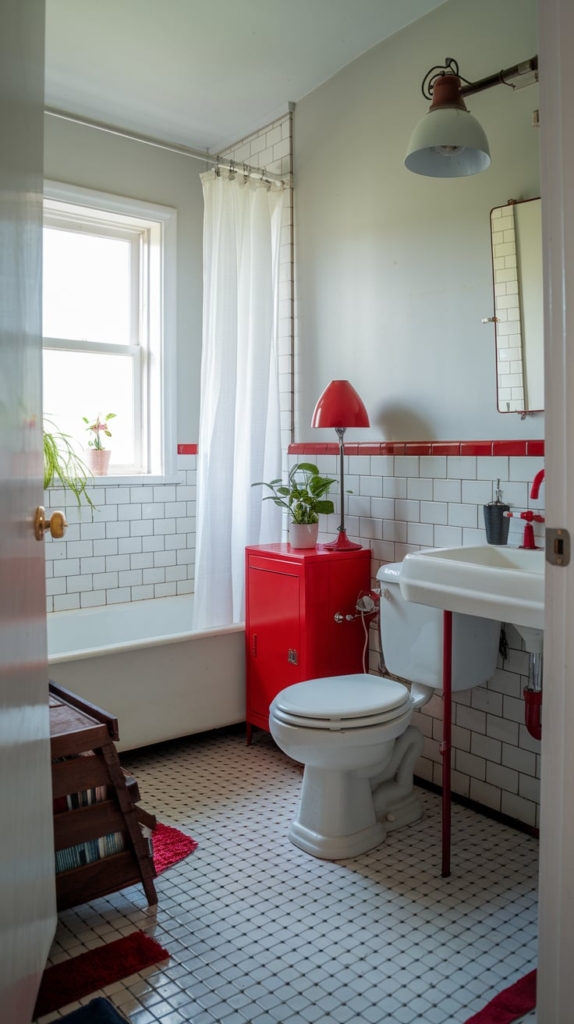
Split the bathroom into wet and dry zones — one half for bathing, the other for grooming. A glass divider helps visually organize the space without cutting it in half completely.
16. The Sliding Shower Door Solution
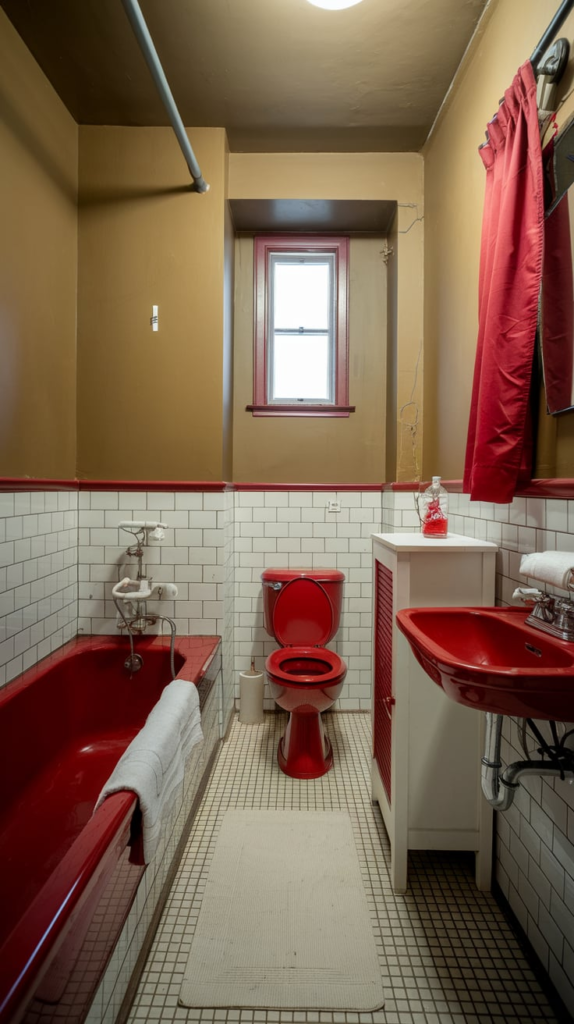
Swinging shower doors are impractical in tight quarters. Sliding doors eliminate the problem and keep water inside where it belongs — not on your towels or feet.
17. Tiny Tub Luxury
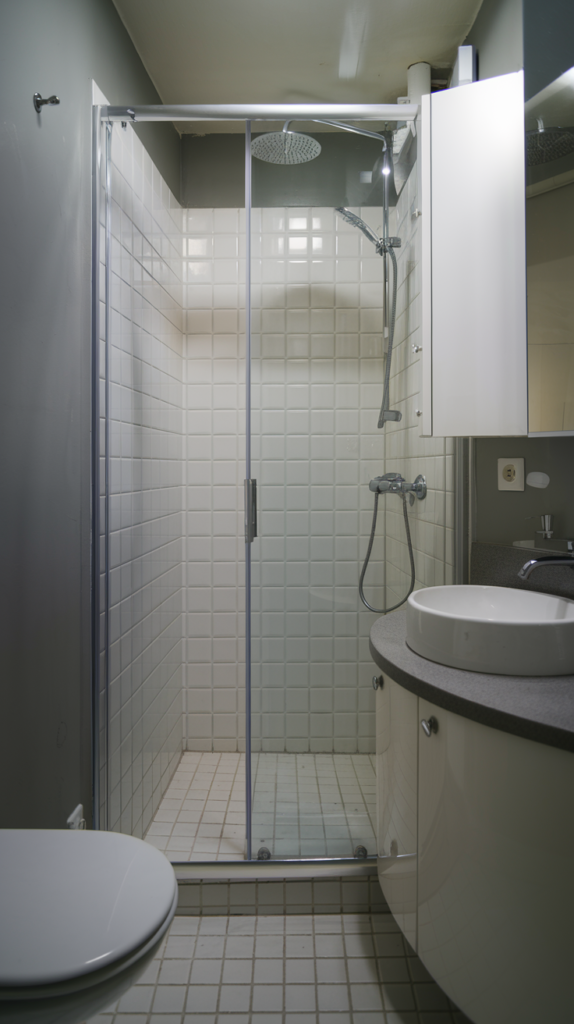
Yes, you can have a tub in a small bathroom. A compact or Japanese soaking tub offers deep soaking comfort without sprawling across your entire floor. It’s like curling into a teacup for a warm, relaxing moment.
18. Corner Sink Layout
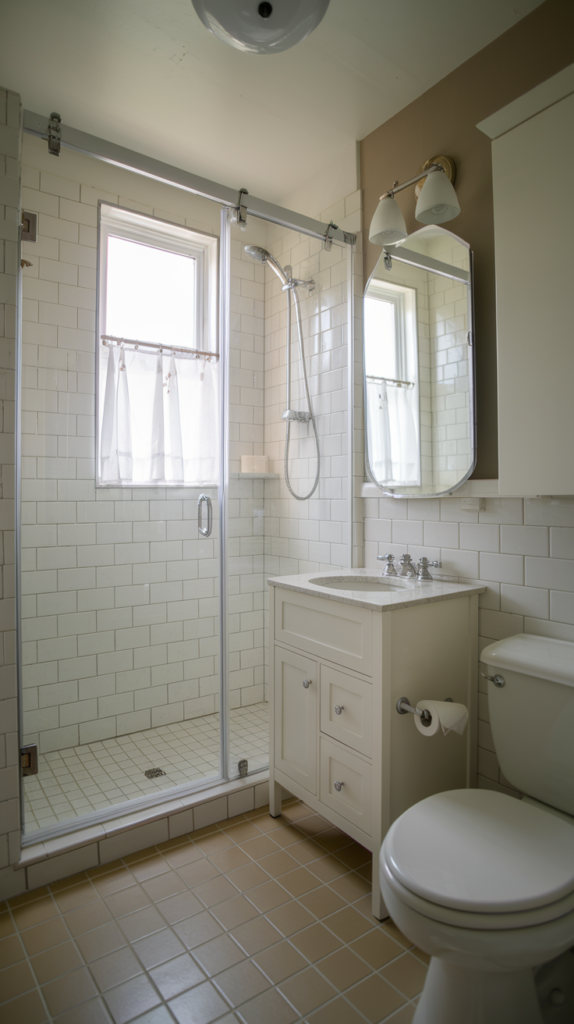
A corner sink frees up a surprising amount of room, especially in small powder rooms or half baths. It’s like putting a puzzle piece in the right corner — suddenly everything clicks.
19. The Open Plan Bathroom
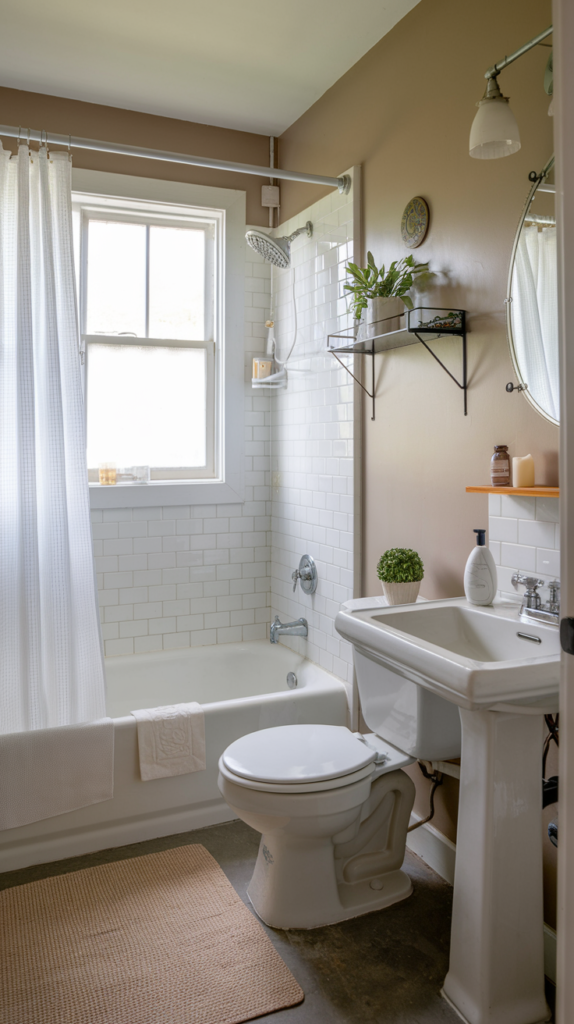
This one’s for the bold. No walls, no divisions, just an open layout that’s ultra-modern and ideal for loft or minimalist designs. Not everyone’s cup of tea, but undeniably stylish.
20. The Half Wall Hack
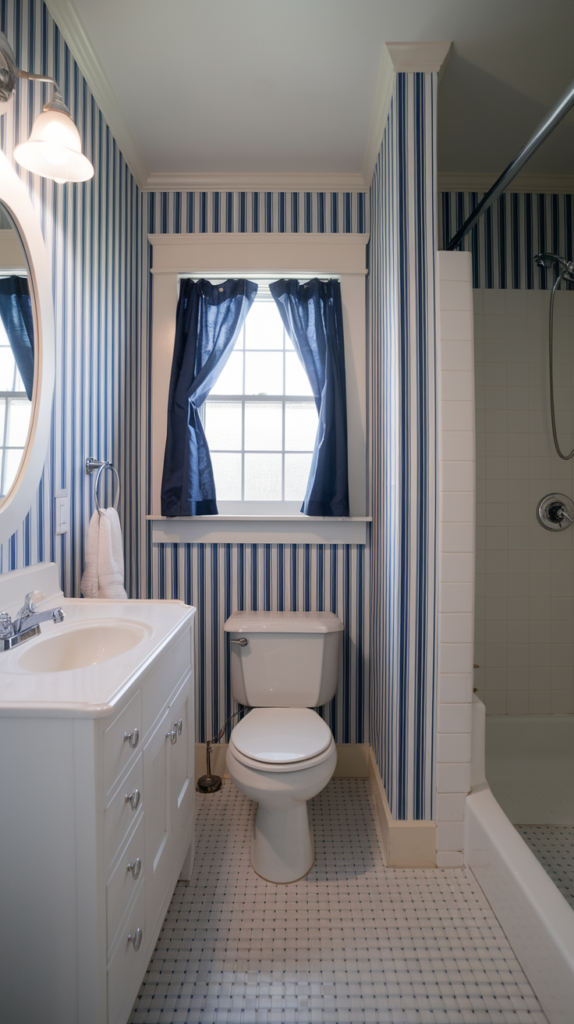
Use a half-height wall to separate the toilet or shower from the vanity. You get the illusion of separation without fully closing off the space — like having your cake and eating it too.
21. Built-In Niches and Recesses
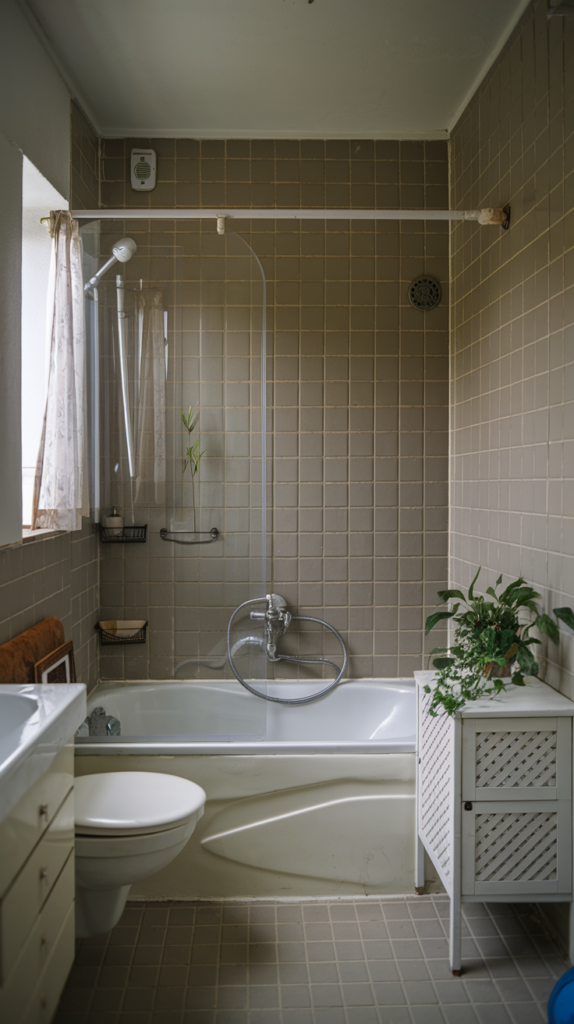
Recessed shelves in the shower or above the toilet make the most of wall depth without protruding into your space. It’s like discovering a secret storage drawer in a sleek dresser — hidden, handy, and elegant.
Conclusion
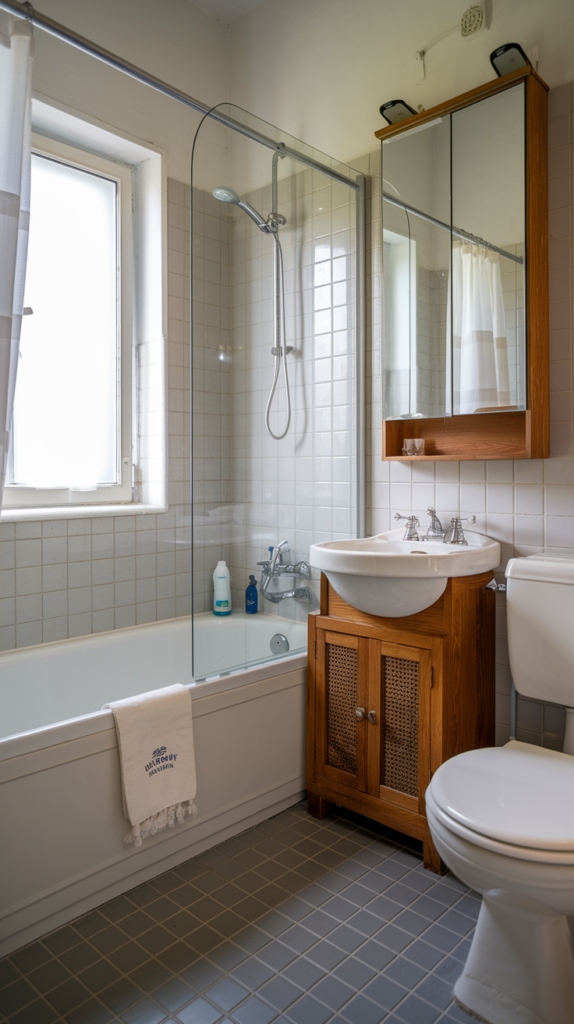
Designing a small bathroom layout is part strategy, part creativity, and part sheer stubbornness. You’re working with constraints, but those very limits can inspire your most brilliant solutions. Whether it’s adding a floating vanity, playing with corner fixtures, or sliding a door instead of swinging it, each decision is a step toward turning a tiny bathroom into a powerful, functional, and stylish space. Remember — small doesn’t mean less, it just means smarter. So take a look at your own space, grab a tape measure, and start dreaming big — even if your bathroom is small.
